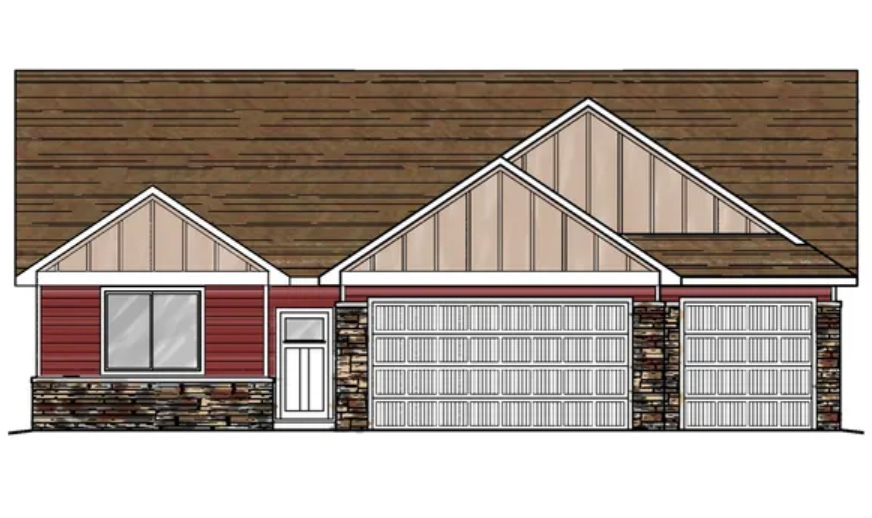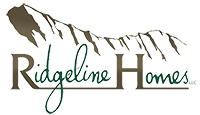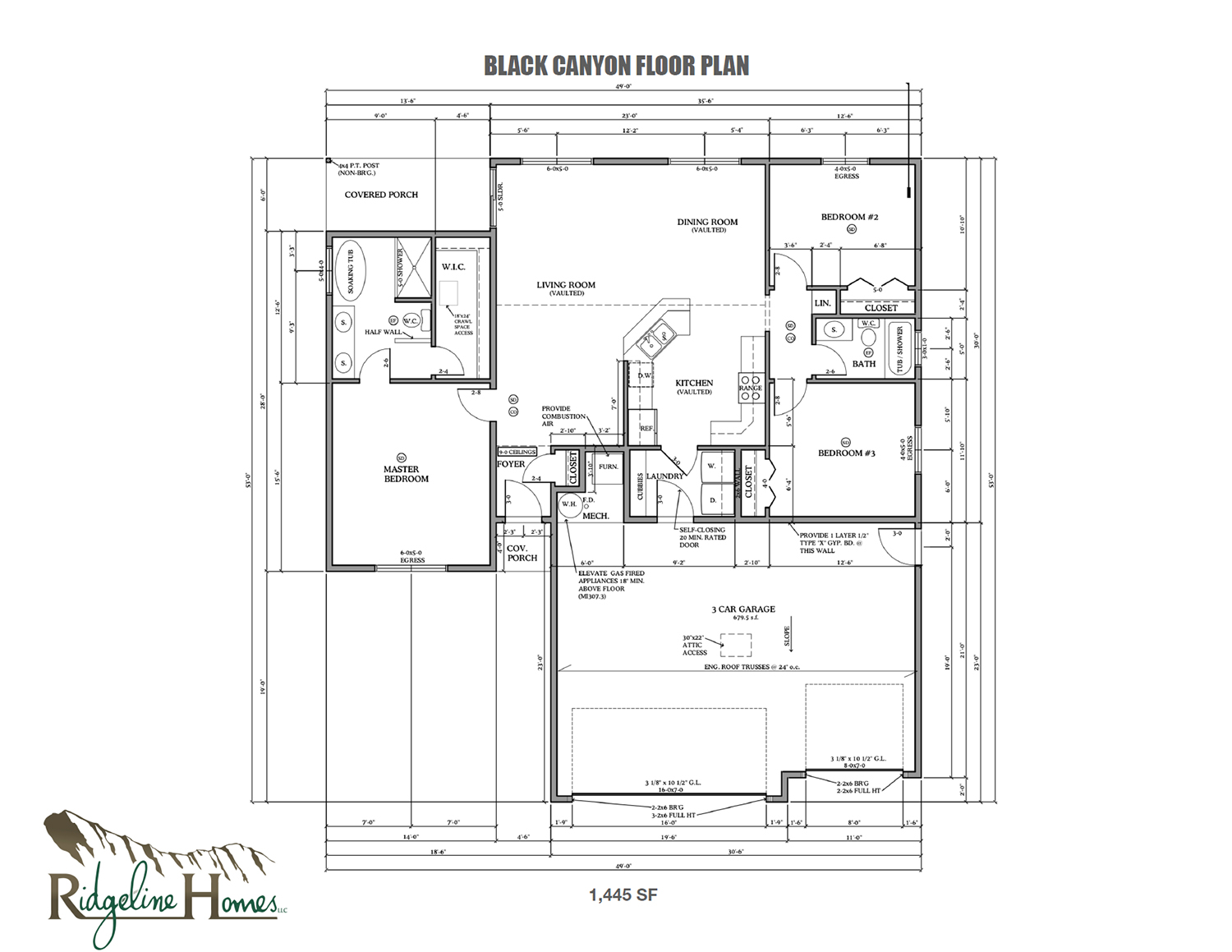Project Description

SOLD!
House Size: 1,445 sq ft
Lot Size: TBA
Community: Bear Creek Subdivision
Overview
This Black Canyon Model Home is located in the appealing community of Bear Creek. This community boasts a serene pond in the community area and ample landscaping for comfortable living. You can see all the features this home features below. Your home will start out as a sketch as you see above so you can visualize what it will look like.
Roomy inside and out! With 3 bedrooms, 2 bathrooms and a 3 car garage, this home provides room to spare for a family or hobbies.
Interior Features
9’ ceilings throughout
Vaulted living room, kitchen, dining room and master bedroom
Hand trialed drywall texture
Bullnose wall corners
Hollow core doors
Tile in the bathrooms
Laminate flooring everywhere except bedrooms and bathrooms
Carpet in the bedrooms
Oil rubbed bronze electrical fixtures
Oil rubbed bronze plumbing fixtures
Oil rubbed bronze lever door handles
Ceiling fan in the living room and master bedroom
Ceiling fan in living room and master bedroom
Recessed can lighting in the kitchen and living room
Fluorescent lighting in the garage, utility and closets
Forced air heat
Air conditioning
Hot water circulation line
Kitchen Features
- Granite countertops
Builders grade cabinets with crown molding, trash can base and 42” wall cabinets
Large stainless steel double basin under mount sink
Stainless steel appliances
Laminate floor
Durable ½ hp garbage disposal
Water supply to refrigerator
Bathroom Features
Tile floor in both bathrooms
Laminate countertops in bathrooms
Shower insert in master bath
6’ soaker tube with tile backsplash
Tub/shower insert in second bathroom
Ventilation fans
Oil rubbed bronze vanity lights
Exterior Features
Owens Corning Duration Designer 30 year architectural shingles
James Hardie lap siding on all sides and shakes on front accent wall
Creative mines craft ledge stone
Aluminum soffit and fascia
Seamless gutters
8×12 hip roof
Oversized 2 car garage
8’ insulated steel garage door, belt drive with 2 openers
Concrete driveway, sidewalks and back covered patio
Fiberglass front door with decorative oval ¾ light
Fiberglass side door with half-light into garage
JELD-WEN vinyl windows
Construction and Energy Standards
2×6 exterior walls 16” on center
Built over crawl space with engineered floor
Engineered foundation
Grace Ice & Watershield on the eves and in the valleys of the roof
R-19 insulation in the walls and floor
R-38 insulation in the attic
92% minimum high efficiency furnace
50 gallon water heater
Air returns mounted in the ceiling

