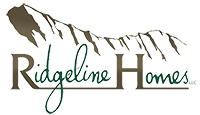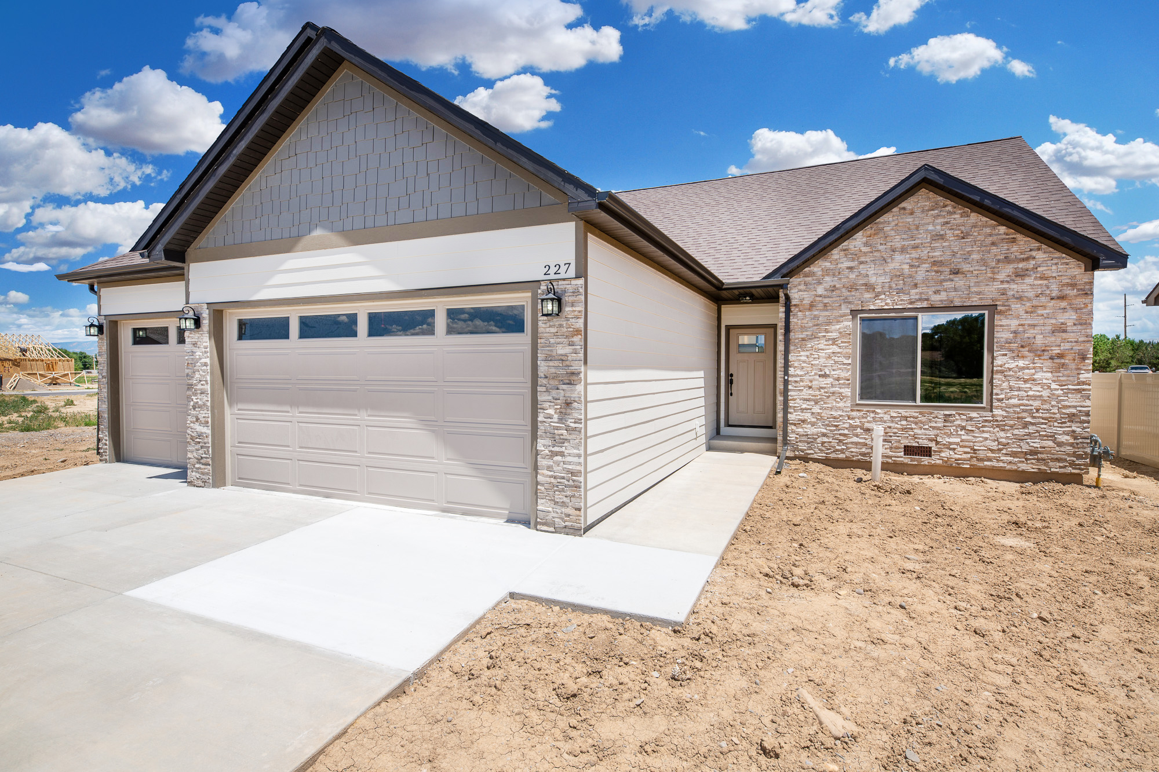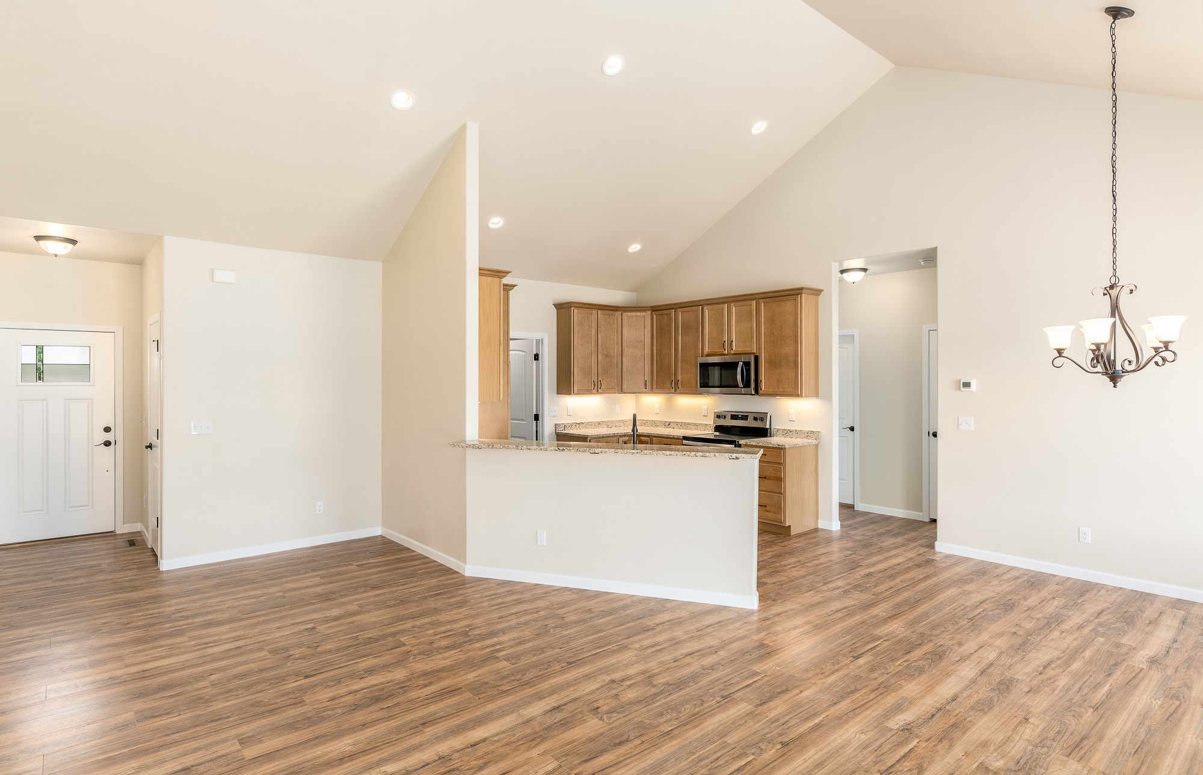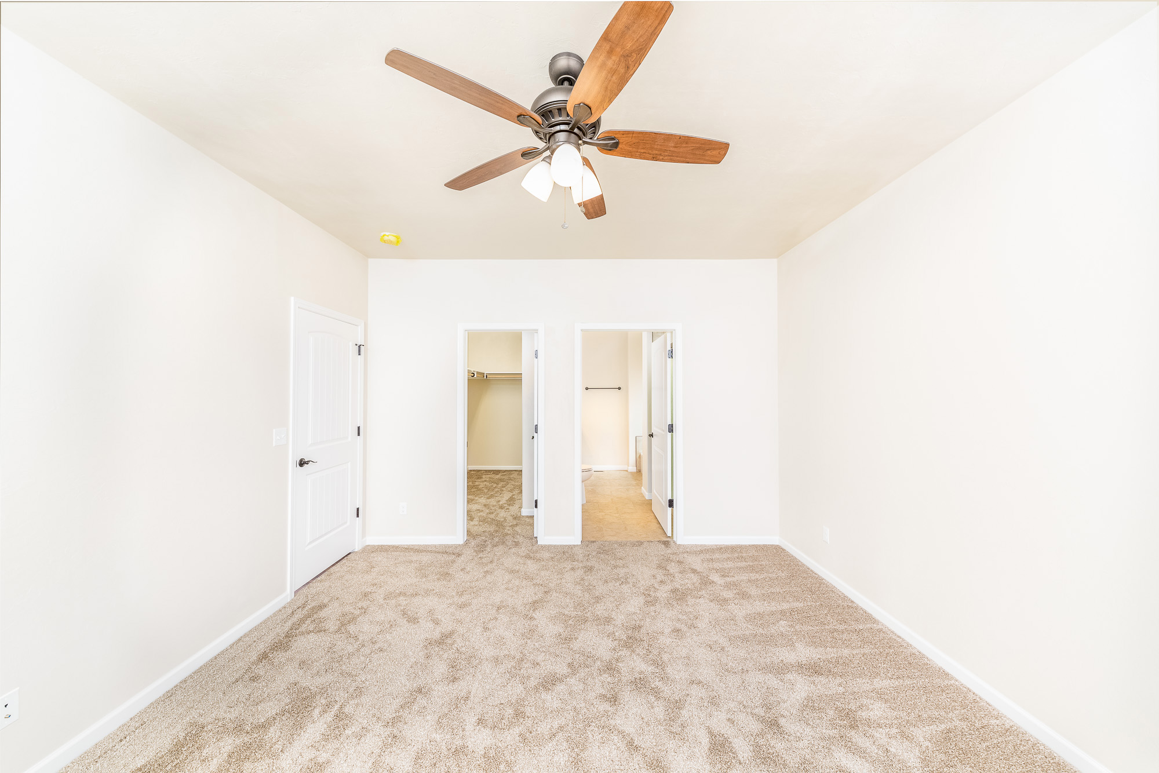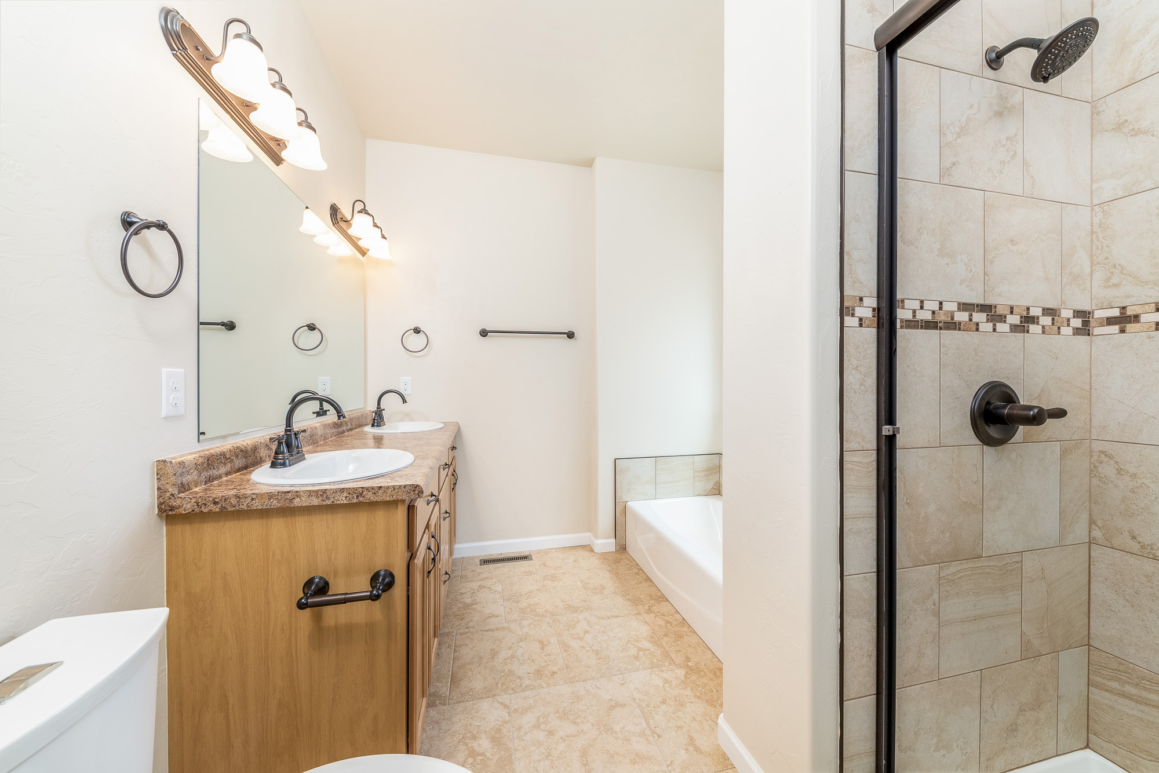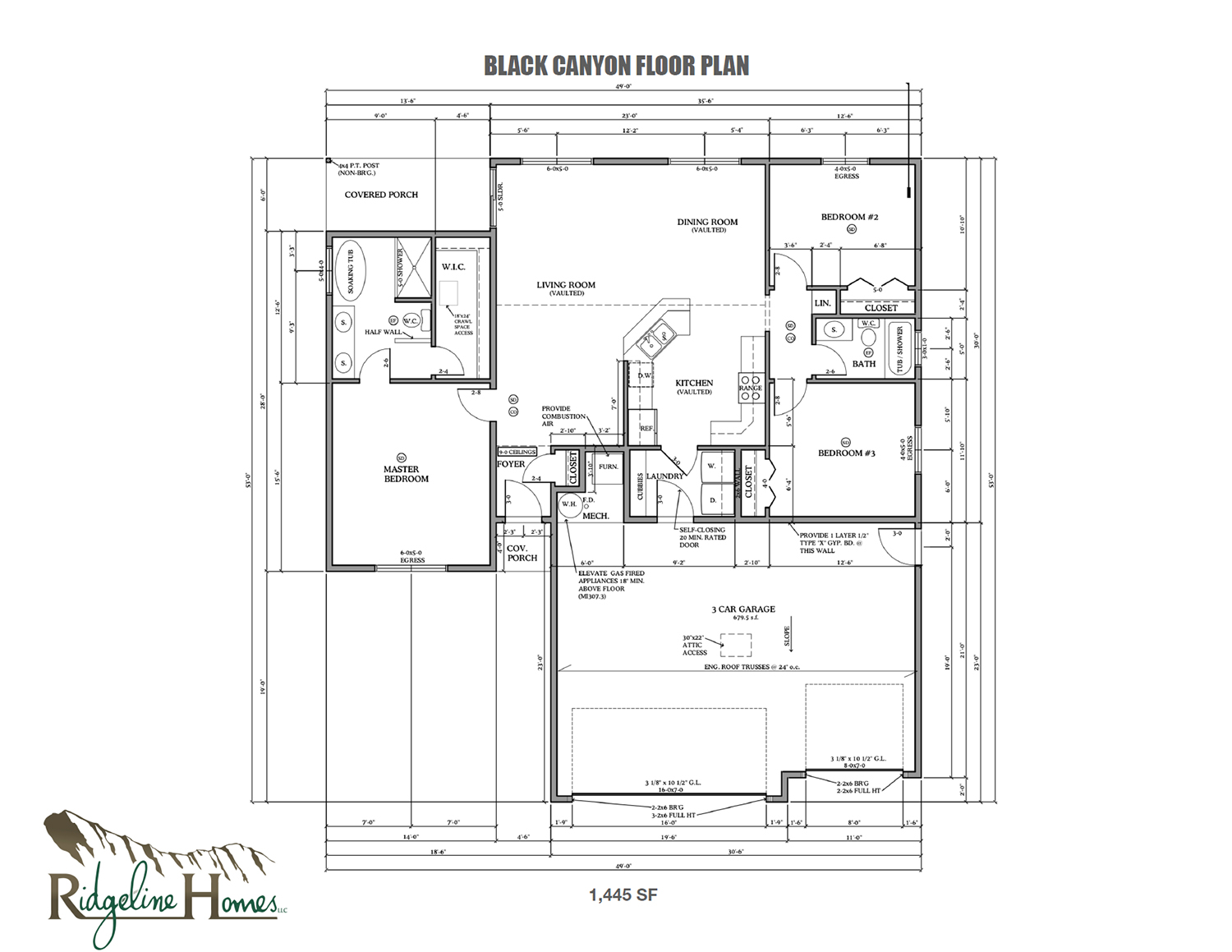Project Description
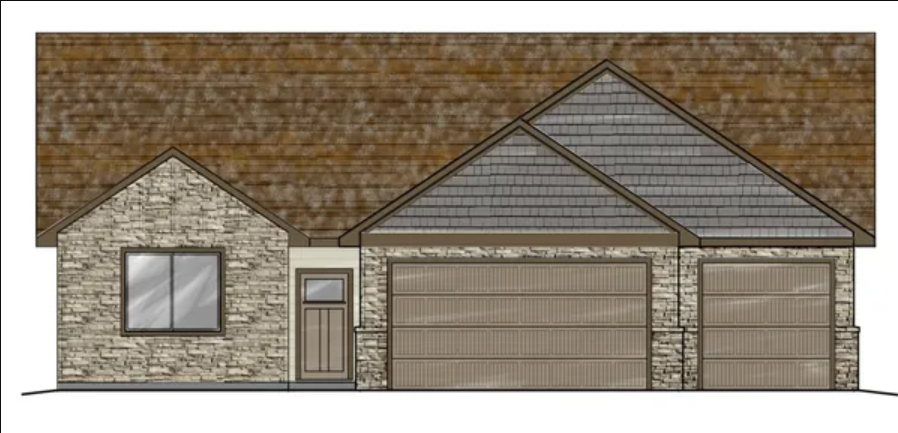
SOLD!
House Size: 1,445 sq ft
Lot Size: TBA
Community: Waterfall Canyon
Overview
This Montrose home is located in Waterfall Canyon, an attractive community that has beautiful views. These attractive homes in Waterfall Canyon are packed with features ranging from a tiled master bath shower to under cabinet lighting in the kitchen. You can see all the features this home offers below. Your home will start out as a sketch as you see above so you can visualize what it will look like.
Roomy inside and out! With 3 bedrooms, 2 bathrooms and a 3 car garage, this home provides room to spare for a family or hobbies.
Interior Features
9’ ceilings throughout
Vaulted living room, kitchen, dining room and master bedroom
Hand trialed drywall texture
Bullnose wall corners
Santa Fe panel doors
Laminate flooring everywhere except bedrooms and bathrooms
Carpet in the bedrooms
Oil rubbed bronze electrical fixtures
Oil rubbed bronze plumbing fixtures
Oil rubbed bronze lever door handles
Ceiling fan in the living room and master bedroom
Recessed can lighting in the kitchen and living room
Fluorescent lighting in the garage, utility and closets
Forced air heat
Air conditioning
Hot water circulation line
Kitchen Features
- Granite countertops
Builders grade cabinets with crown molding, trash can base and 42” wall cabinets
Large stainless steel double basin under mount sink
Stainless steel appliances
Under cabinet lighting
Laminate floor
Durable ½ hp garbage disposal
Water supply to refrigerator
Bathroom Features
Tile floor in both bathrooms
Laminate countertops in bathrooms
Tiled master bath walk in shower with glass door and shower pan
6’ soaker tube with tile backsplash
Tub/shower insert in second bathroom
Ventilation fans
Oil rubbed bronze vanity lights
Exterior Features
Owens Corning Duration Designer 30 year architectural shingles
Hardie board lap siding on all sides and shakes on front accent walls
Creative Mines Chop ledge stone
Aluminum soffit and fascia
Seamless gutters
8:12 roof
3 car garage
8’ Raynor insulated steel garage doors, belt drive with 2 openers
Concrete driveway, sidewalks and back covered patio
Front door with decorative light
Side door with half-light into garage
JELD-WEN vinyl windows
Construction and Energy Standards
2×6 exterior walls 16” on center
Built over crawl space with engineered floor
Engineered foundation
Grace Ice & Watershield on the eves and in the valleys of the roof
R-19 insulation in the walls and floor
R-38 insulation in the attic
92% minimum high efficiency water heater
Air returns mounted in the ceiling
